253 Cove Hollow Road, East Hampton, NY 11937
| Listing ID |
10430971 |
|
|
|
| Property Type |
House |
|
|
|
| County |
Suffolk |
|
|
|
| Township |
East Hampton |
|
|
|
| Neighborhood |
South of Highway |
|
|
|
|
| Total Tax |
$56,413 |
|
|
|
| Tax ID |
0301-012.00-02.00-018.002 |
|
|
|
| FEMA Flood Map |
fema.gov/portal |
|
|
|
| Year Built |
1906 |
|
|
|
| |
|
|
|
|
|
EAST HAMPTON SOUTH ESTATE WITH GUEST HOUSE AND TENNIS
Nestled on 3 private acres in the prestigious Georgica estate section of East Hampton, mere minutes to the ocean and sandy beaches, is an exquisite, fully-updated classic 1906 estate home of grand proportion. A gated entry leads into picturesque park-like property graced by the natural elegance of mature trees and lush landscaping. The one-of-a-kind estate compound is comprised of a distinctive 7,000 square foot main home, published for its meticulous design work by Will Shchulz and complete 2002 renovation by Andreassen, along with a fabulous 1,200 sq ft legal barn guest house and a detached 3-car garage. Indulge in wonderful pleasures right on your own spectacular grounds with a 50-foot heated swimming pool and full-size Har-Tru tennis court. The magnificent main residence is architecturally striking and perfect for lavish indoor-outdoor entertaining. An expansive vaulted living room with airy 13-foot-high ceilings, spacious eat-in chef's kitchen and lovely paneled library all present French doors that open out to the south-facing stone terrace. Beyond the terrace's multiple bluestone stairways and bluestone retaining walls are beautiful gardens that instill a sense of solitude. The home's second-story houses an oversized master suite retreat with a fireplace and private sun deck, as well as 4 additional bedrooms and an office. The legal third story extends the comfort with 2 bedrooms, 2 bathrooms and a sitting room. Visitors and family will enjoy private living in the extraordinary guest house featuring a double-height 22-foot great room, bluestone floors, gunite walls, a full kitchen and elegant bedroom suite.
|
- 7 Total Bedrooms
- 6 Full Baths
- 2 Half Baths
- 7000 SF
- 3.00 Acres
- Built in 1906
- Renovated 2002
- 3 Stories
- Available 9/27/2017
- Shingle Style Style
- Full Basement
- Separate Kitchen
- Oven/Range
- Refrigerator
- Dishwasher
- Microwave
- Washer
- Dryer
- Hardwood Flooring
- Entry Foyer
- Living Room
- Dining Room
- Formal Room
- Den/Office
- Primary Bedroom
- en Suite Bathroom
- Walk-in Closet
- Bonus Room
- Gym
- Kitchen
- Breakfast
- Laundry
- Private Guestroom
- 5 Fireplaces
- Hot Water
- 7 Heat/AC Zones
- Oil Fuel
- Natural Gas Avail
- Central A/C
- Frame Construction
- Wood Siding
- Attached Garage
- 3 Garage Spaces
- Municipal Water
- Private Septic
- Pool: In Ground, Gunite, Heated
- Pool Size: 20'x50'
- Patio
- Fence
- Tennis
- Trees
- Utilities
- Tennis Surface: Har-Tru
- Barn
- Guest House
- Scenic View
Listing data is deemed reliable but is NOT guaranteed accurate.
|








 ;
; ;
;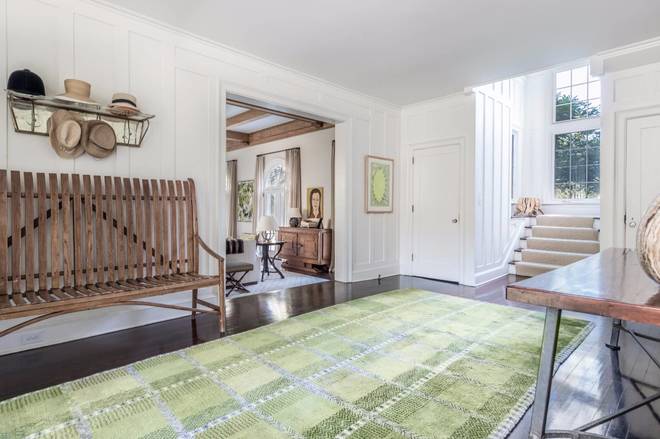 ;
;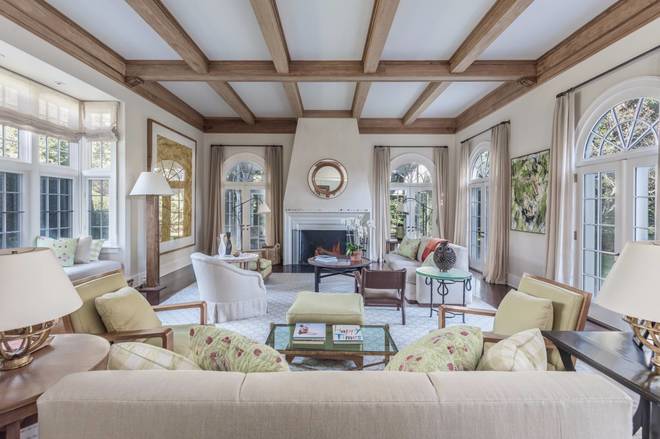 ;
;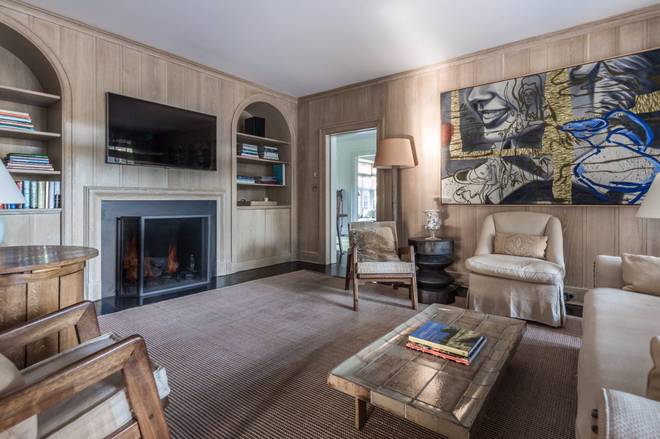 ;
;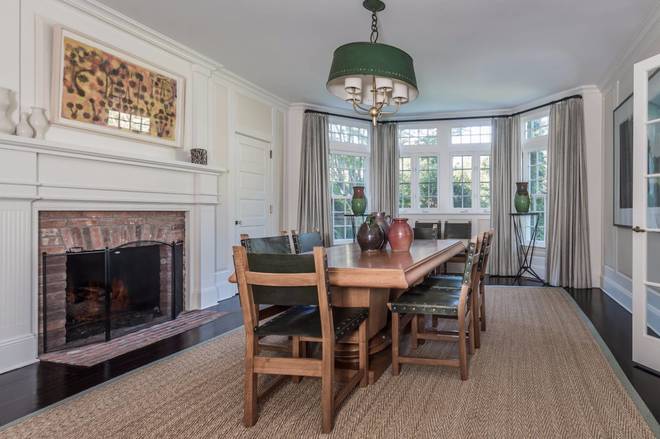 ;
;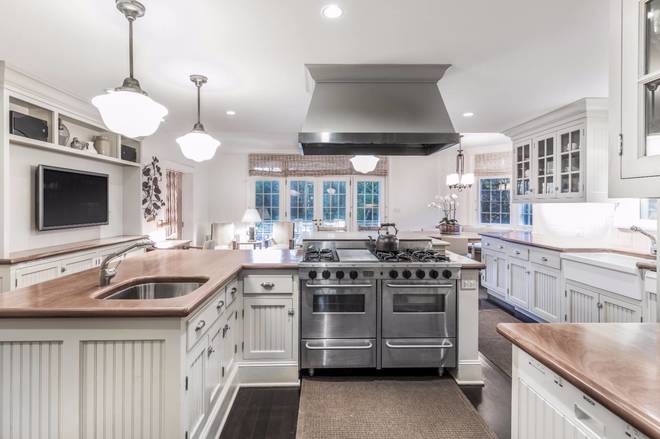 ;
;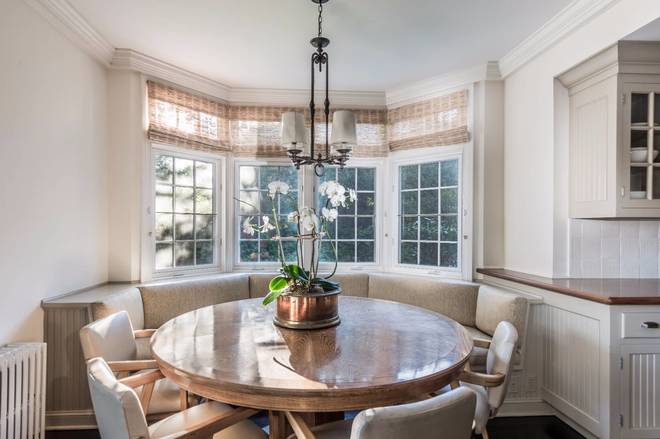 ;
;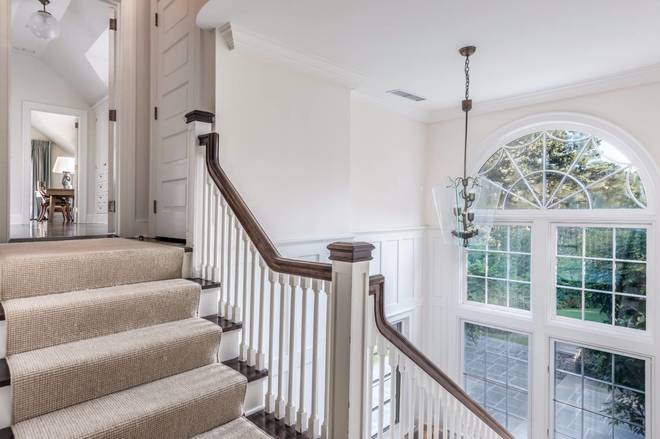 ;
;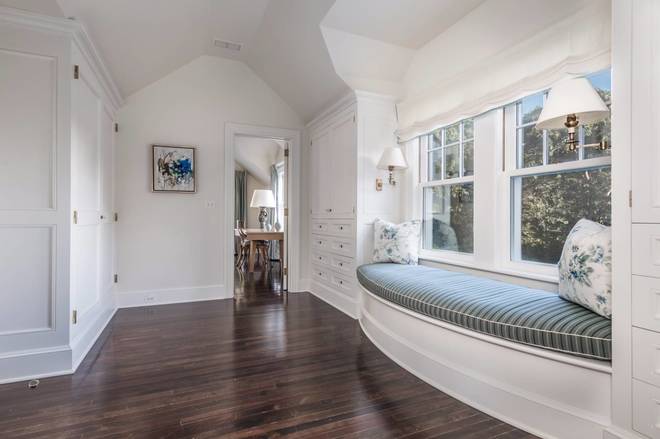 ;
;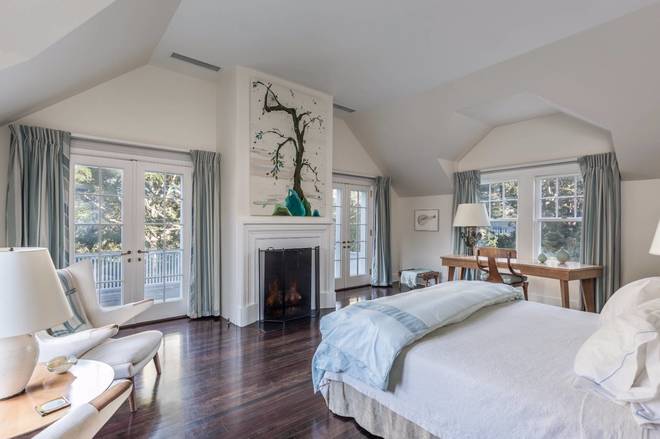 ;
;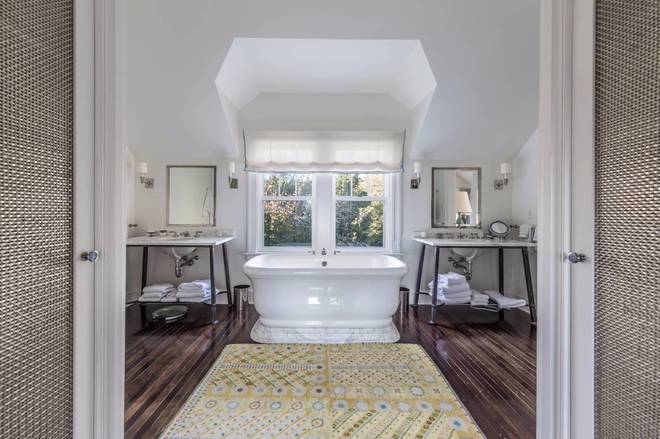 ;
;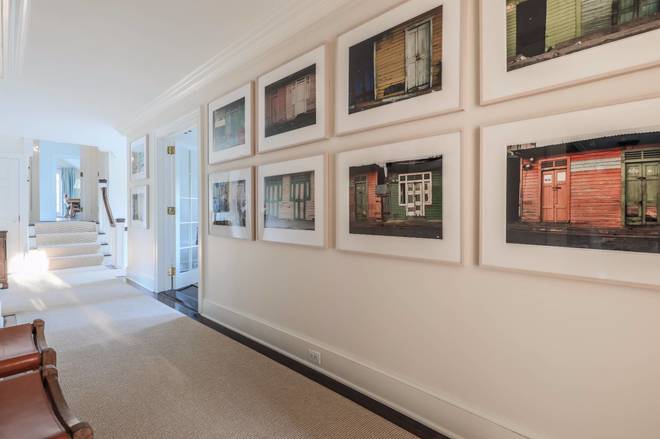 ;
;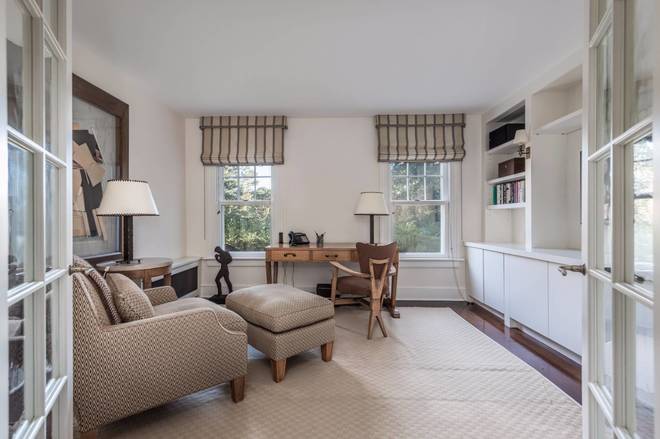 ;
;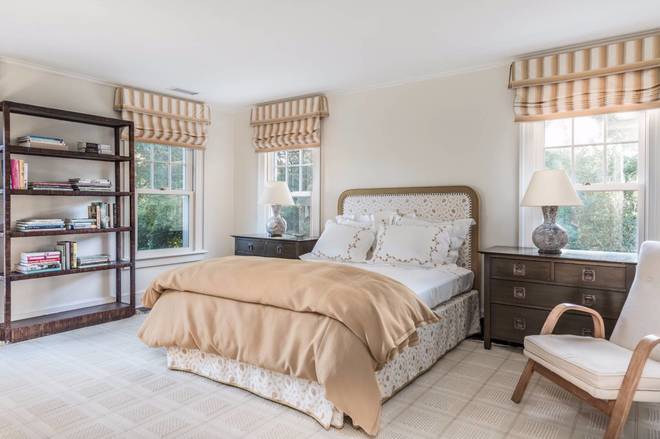 ;
;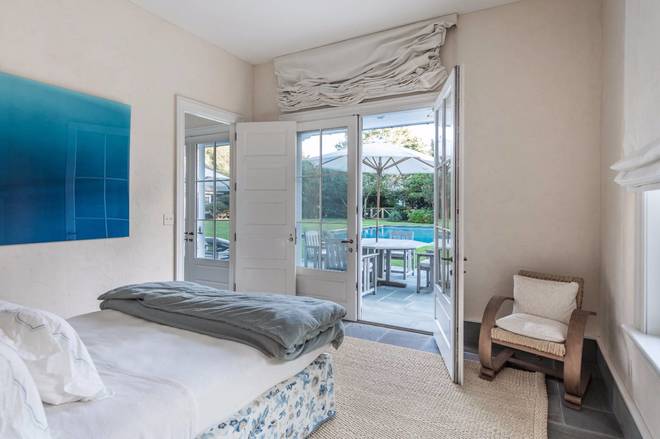 ;
;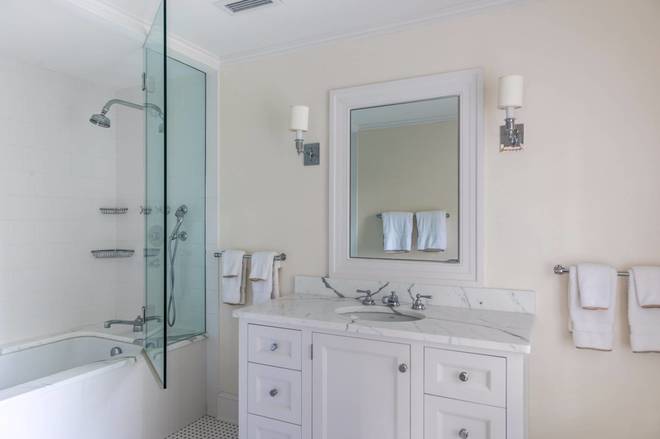 ;
;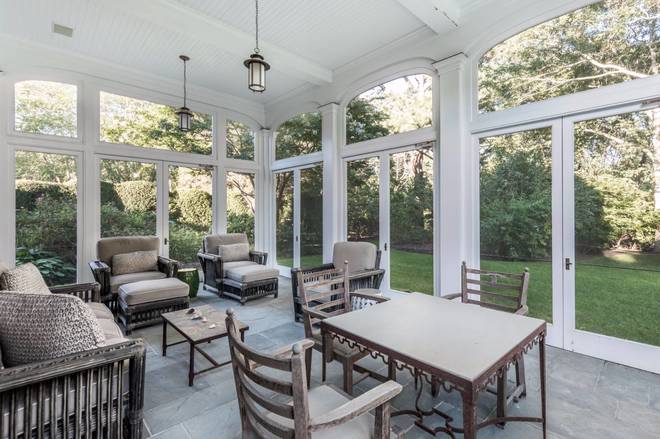 ;
;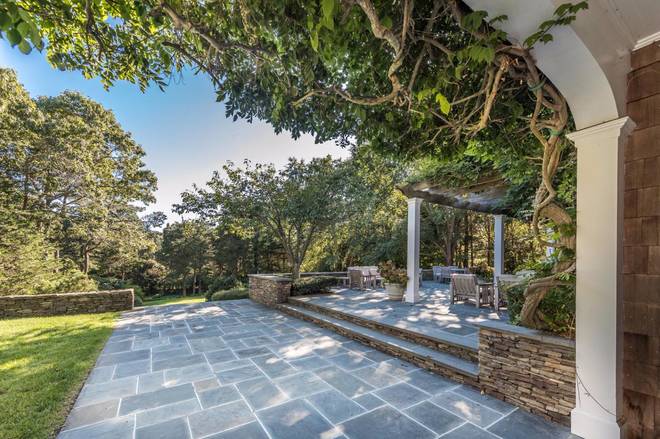 ;
;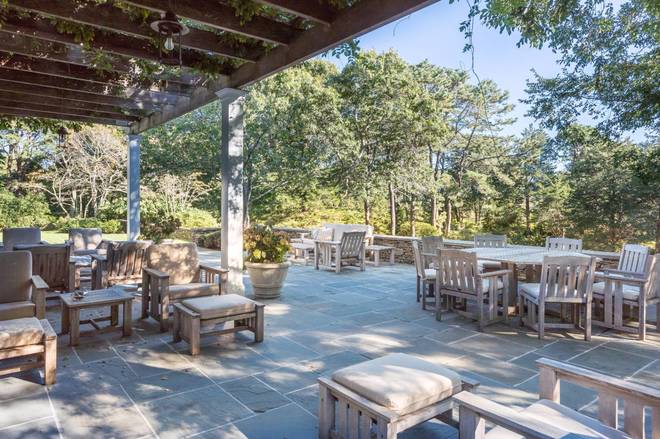 ;
; ;
; ;
;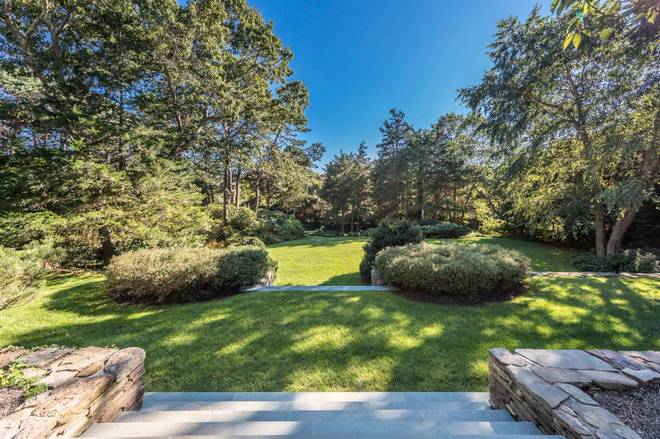 ;
; ;
; ;
; ;
;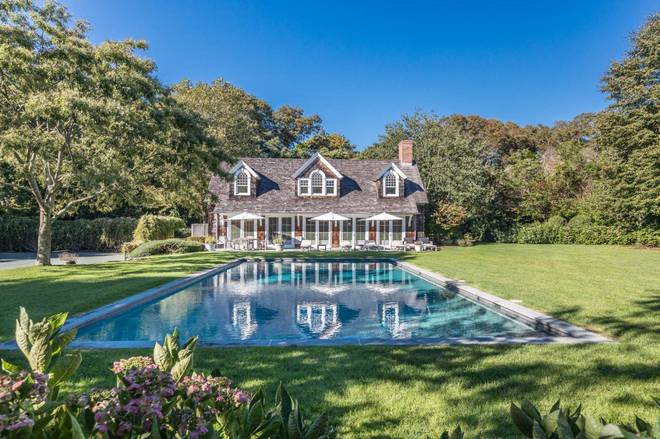 ;
; ;
; ;
;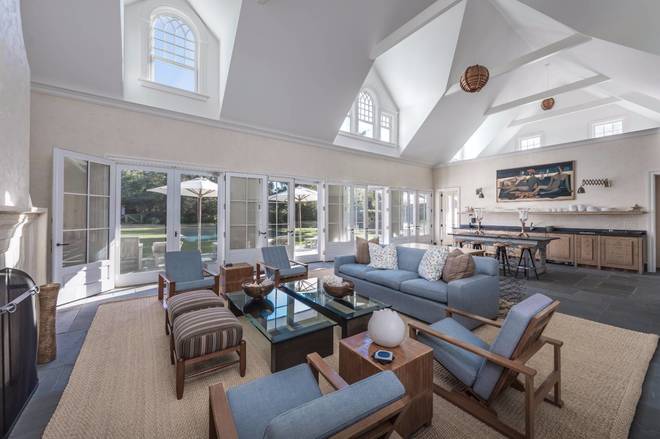 ;
; ;
;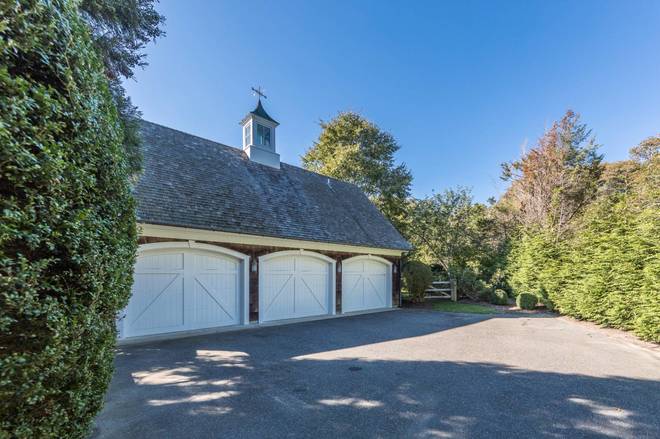 ;
;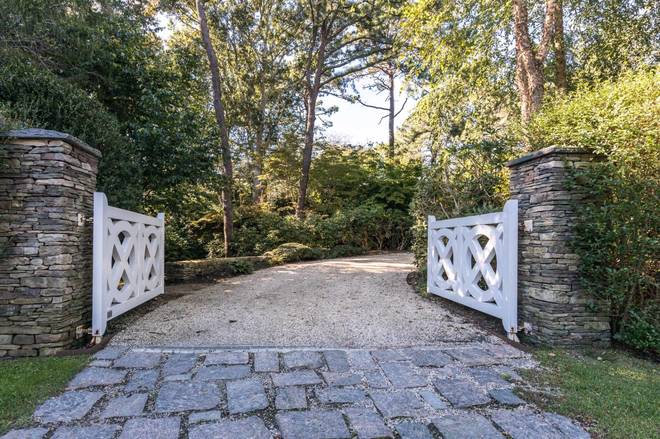 ;
;